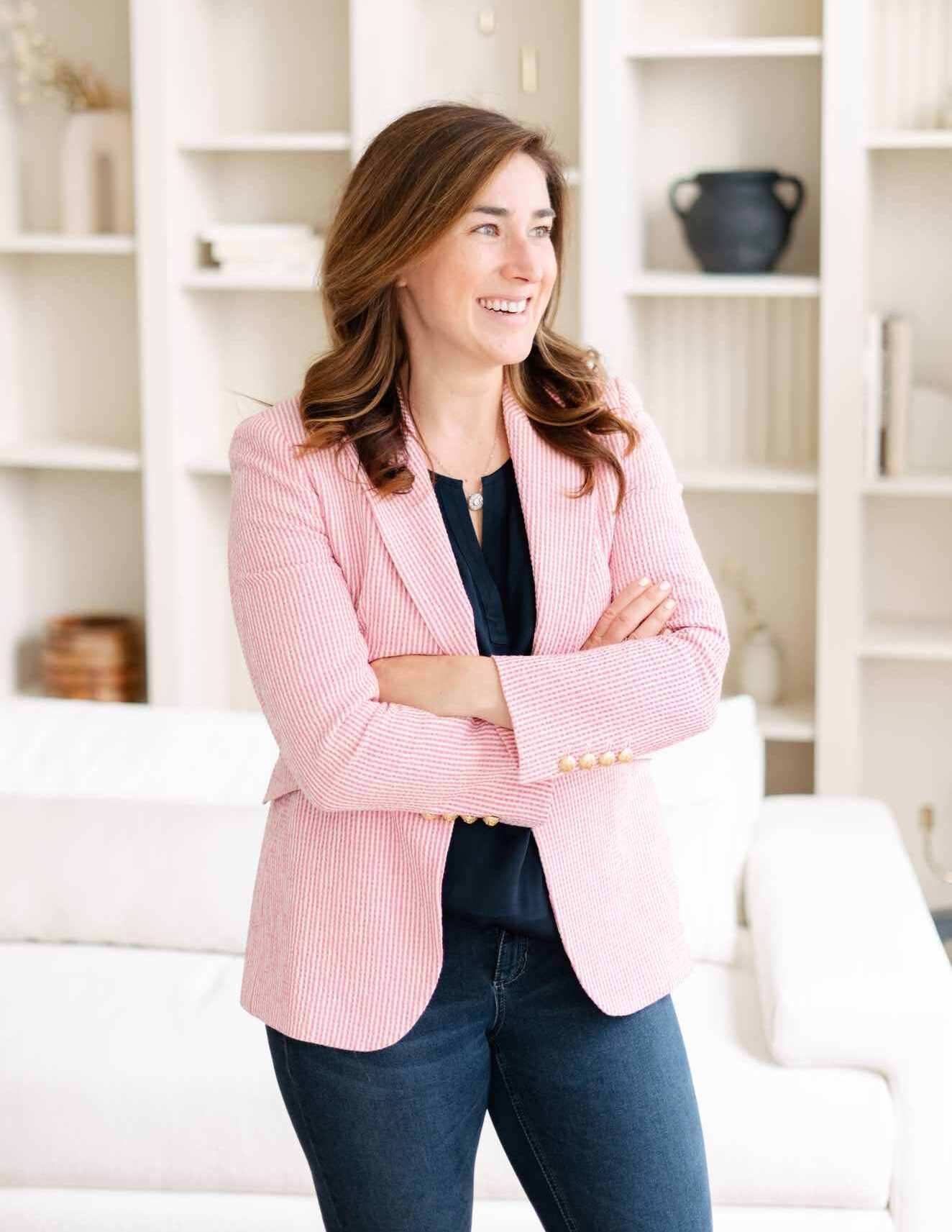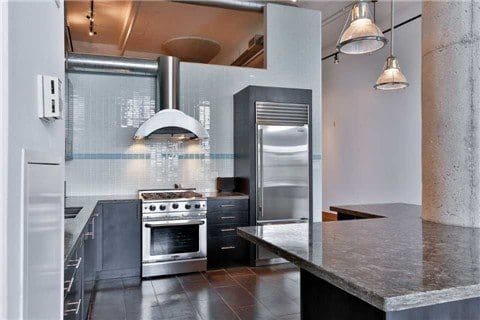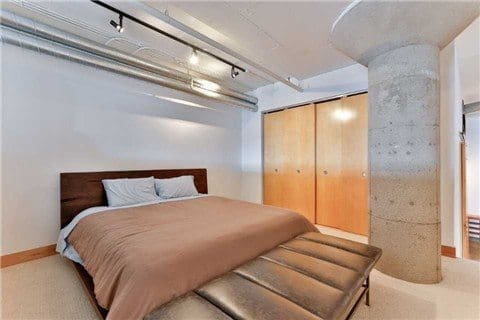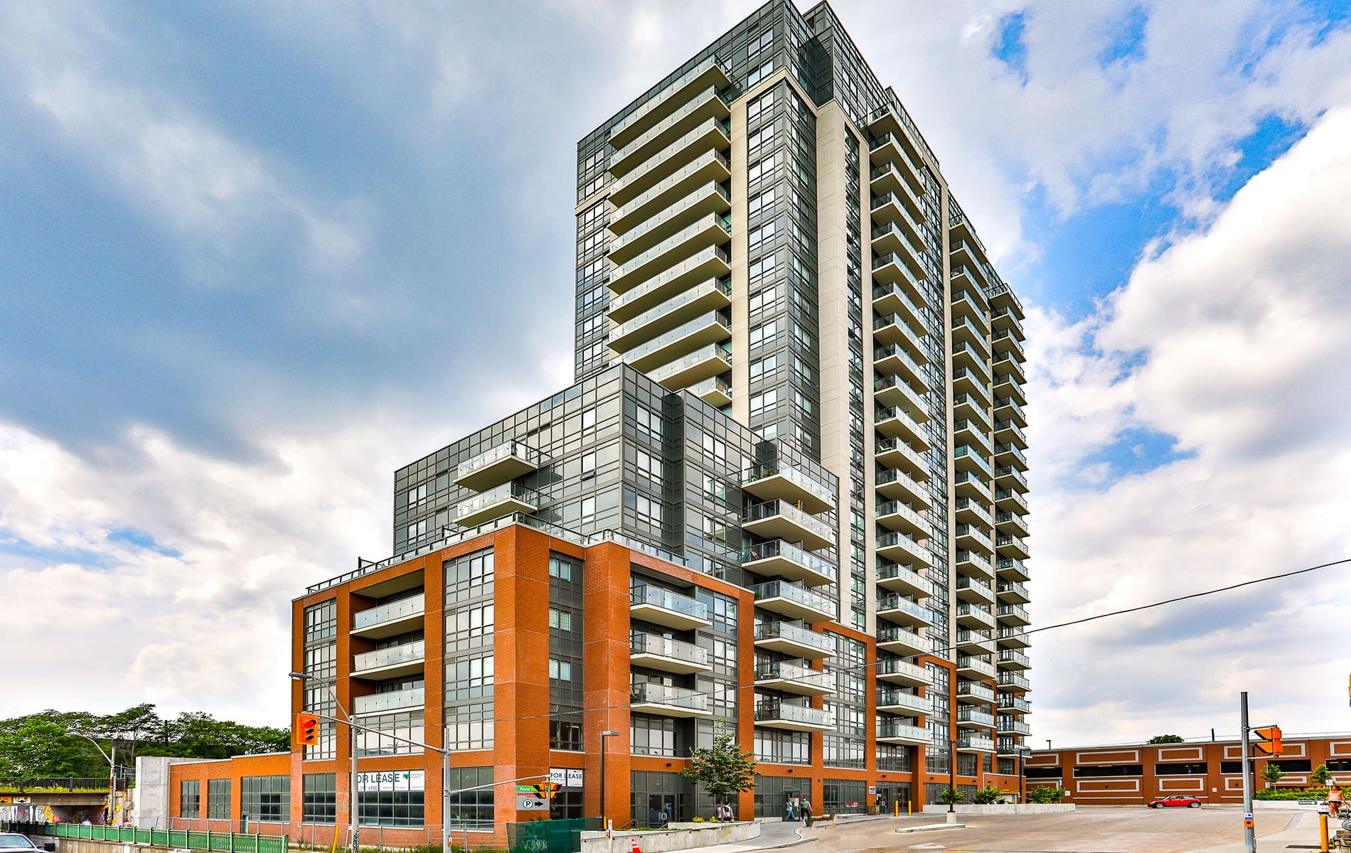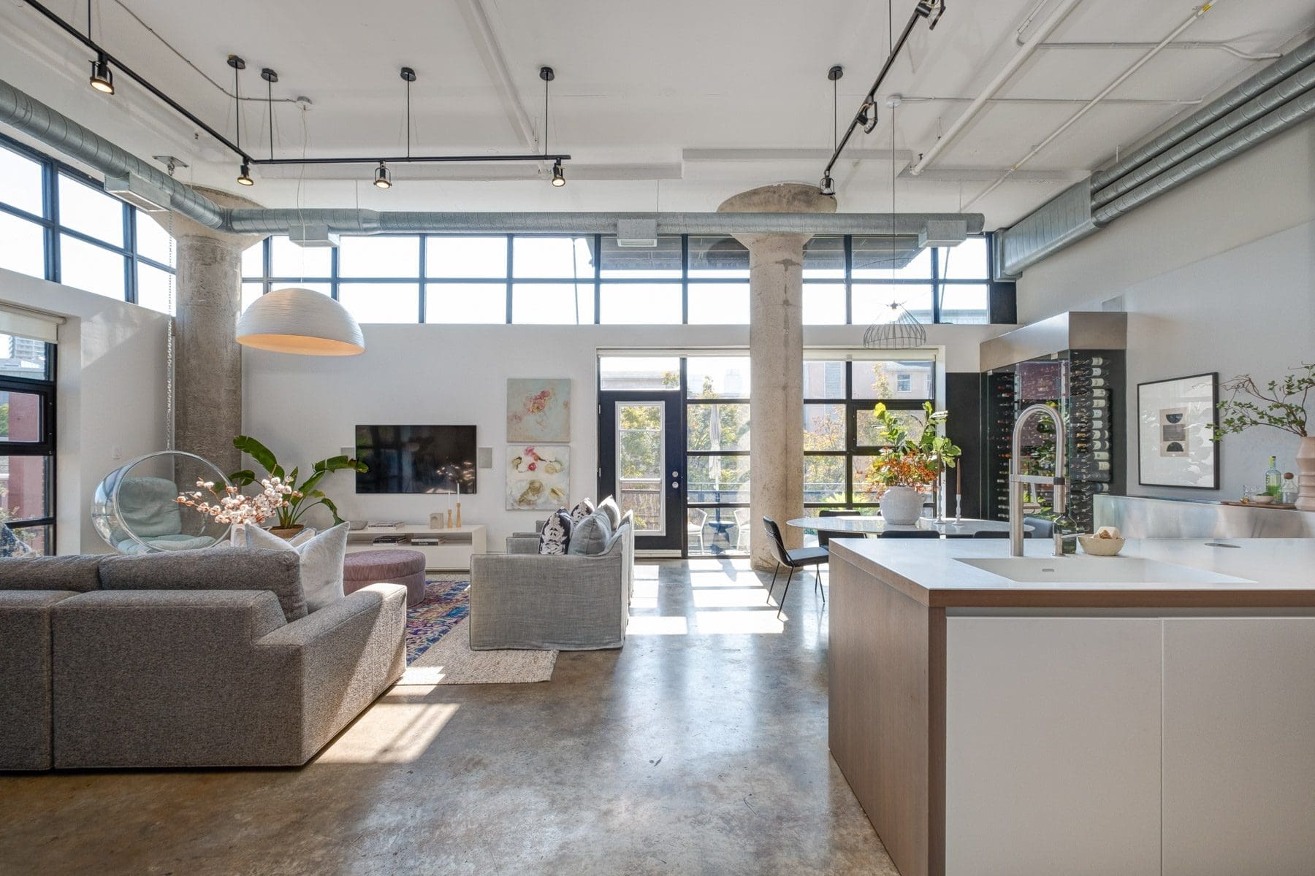Leased
502-90 Sumach Street
Property Type
Loft
Bedrooms
2
Bathrooms
1
Community
Loft
SQFT
1600-1799
Parking
YES - 1 Underground
Locker
YES - OWNED

This stunning 2 bedroom, 1618 Sq ft open concept unit is authentic loft-style living at its best!
Large South-facing balcony, soaring 14ft ceilings, polished concrete floors, sand blasted columns and exposed ductwork, perfect loft for the avid art collector, you have to come and see it for yourself!!
