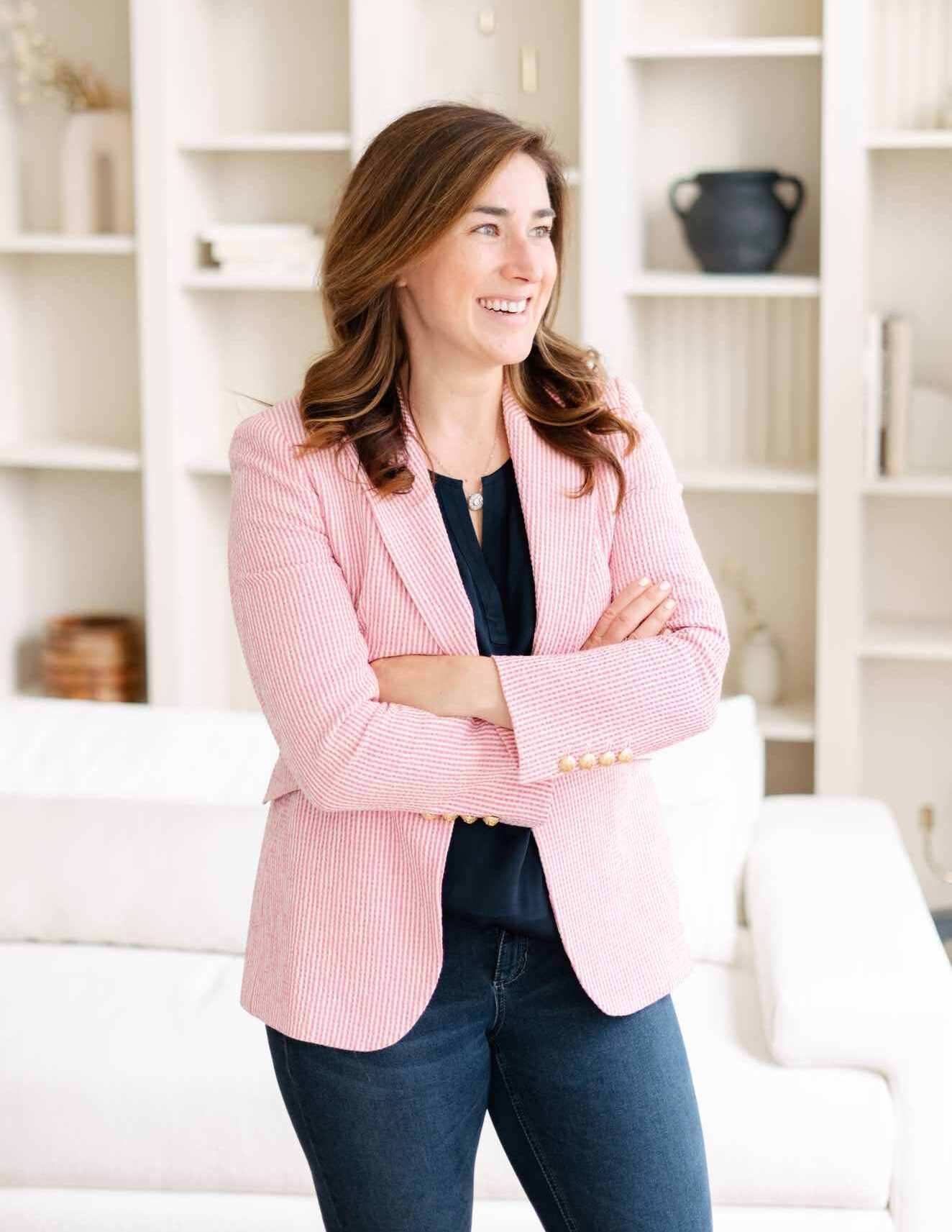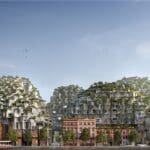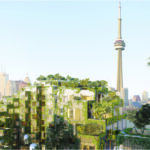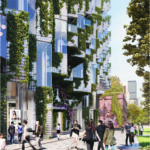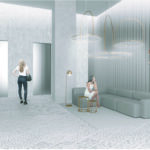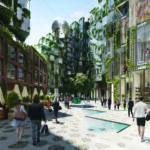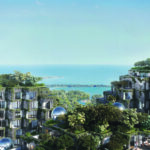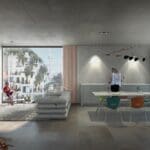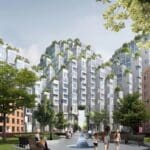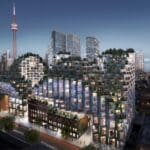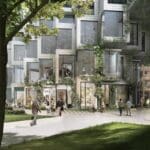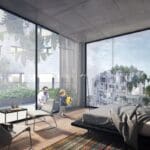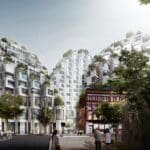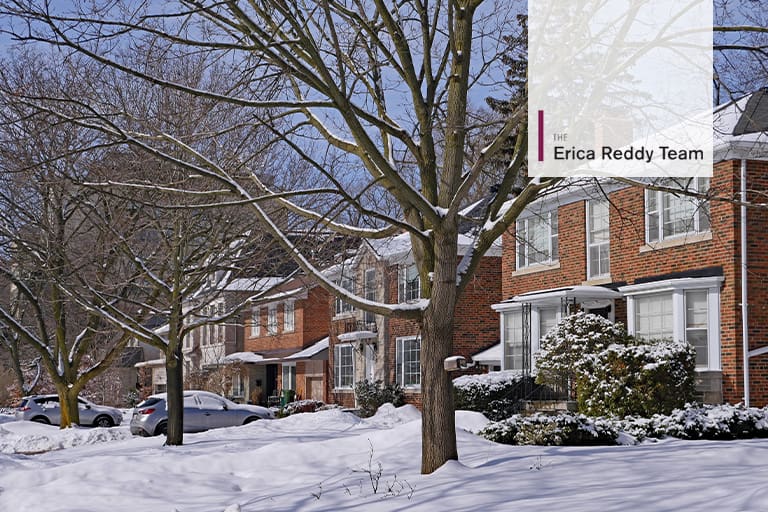
Welcome to KING Toronto
We had the opportunity to attend a VIP Information session this past week and we are excited to bring all of the information we gathered to you.
What we know so far:
The project has been designed by world-renowned Danish Architect Bjarke Ingles. Sales are planned to commence mid-fall of 2018 and the goal is to break ground on the development in Spring of 2019. The entry-level pricing for this one of a kind building has been rumoured to start between $1500.00 and $1600.00 a square foot. Each unit will range from 300 – 3000 square feet in size. The number of units housed in the development has yet to be released as there will be some customization, however, there will be less than 500 suites.
About the Building:
This very special and unique building has been 4 years in the making and will be a landmark for Toronto. It will feature 3 floors of high-end retailers, public space, and art installation to name a few.
While in Milan this summer, I made a point to stop by the Bosco Verticale to get a glimpse of what we can expect from Bjarke Ingles here in Toronto. The structure will similarly house plenty of greenery and has been designed to look like 4 mountains covered in life. This urban forest in the sky will be a first for Toronto. I can personally attest that if it is anything like Bosco Verticale, it will be a spectacle for King St W.
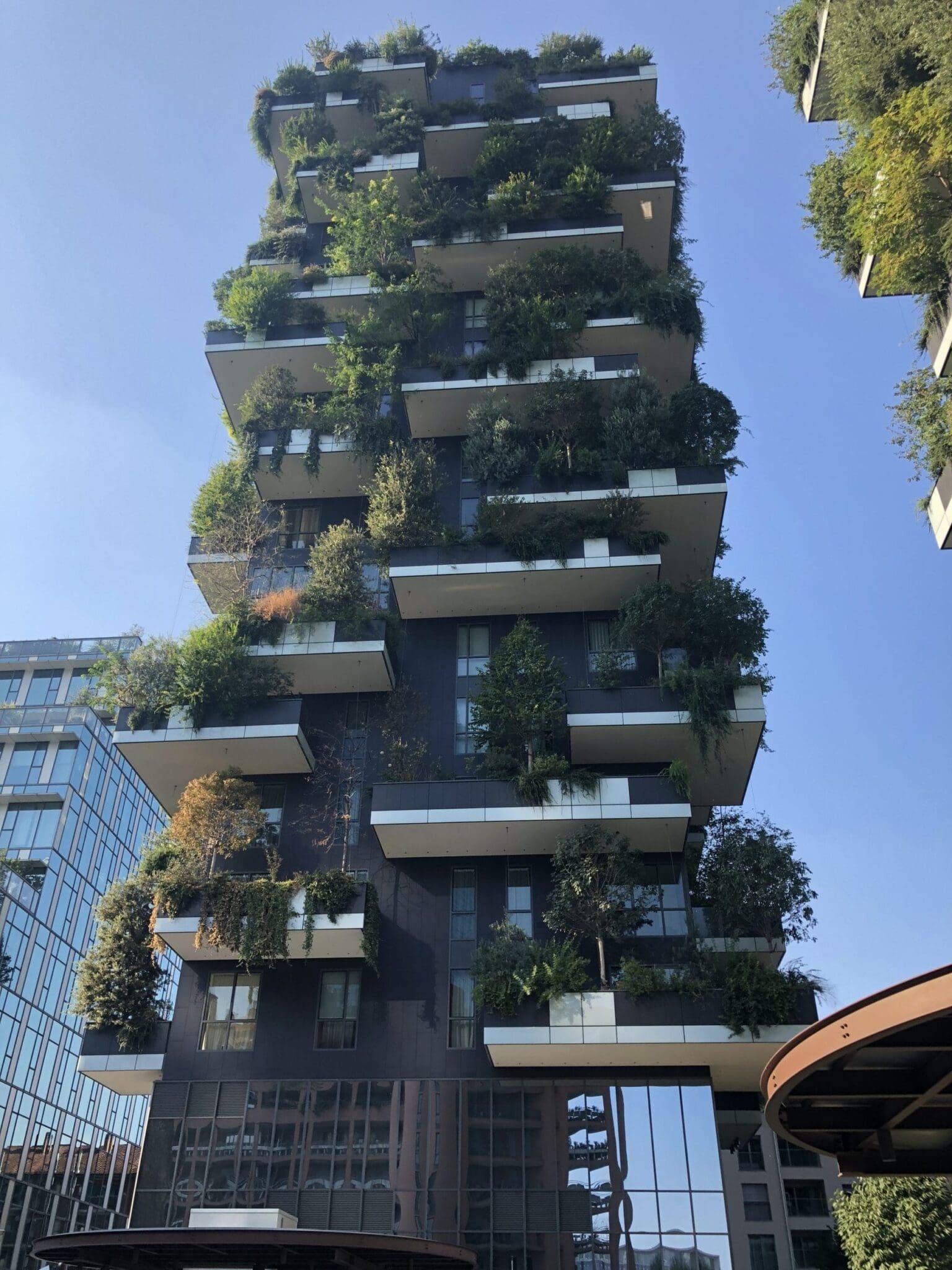
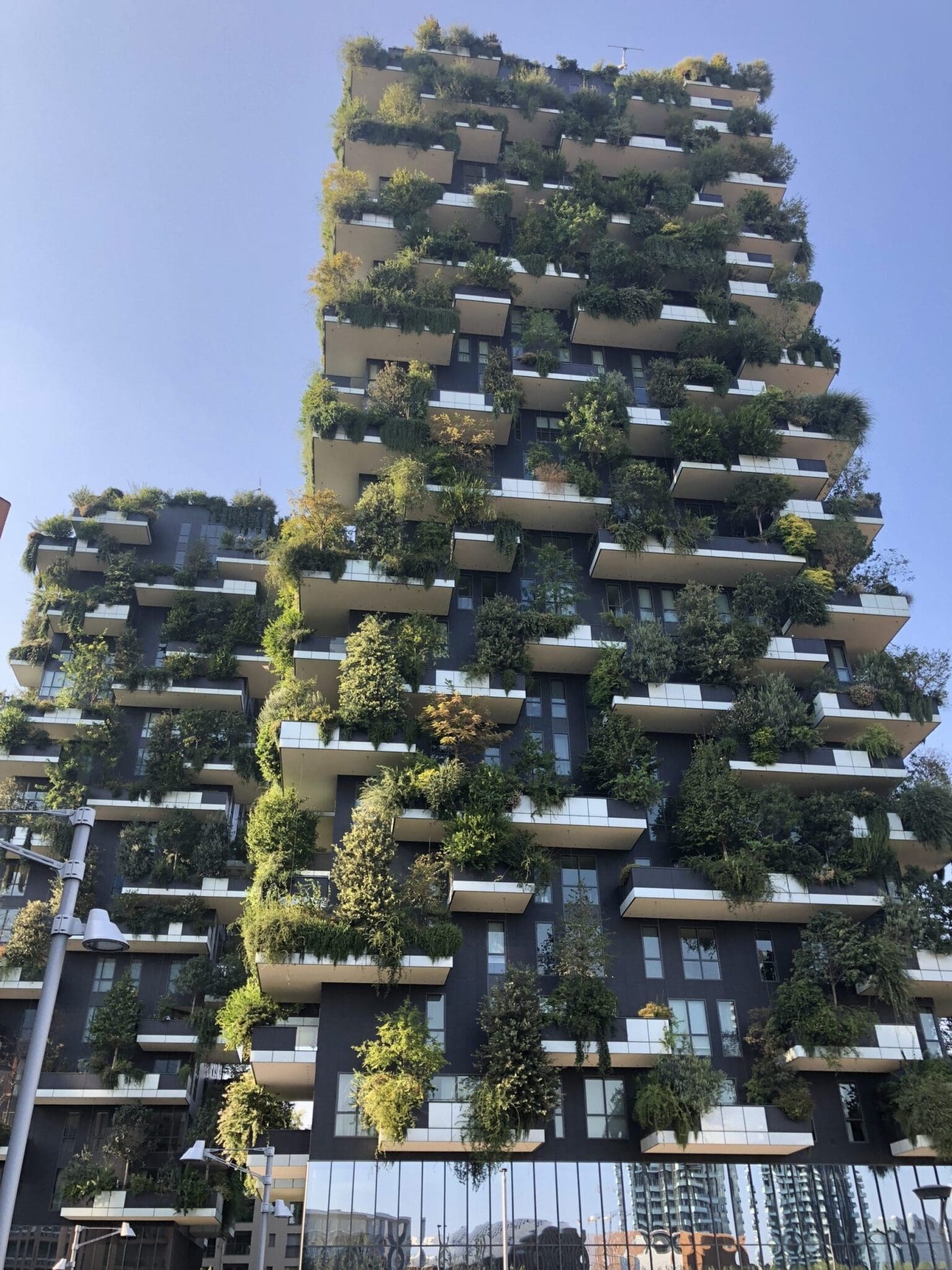
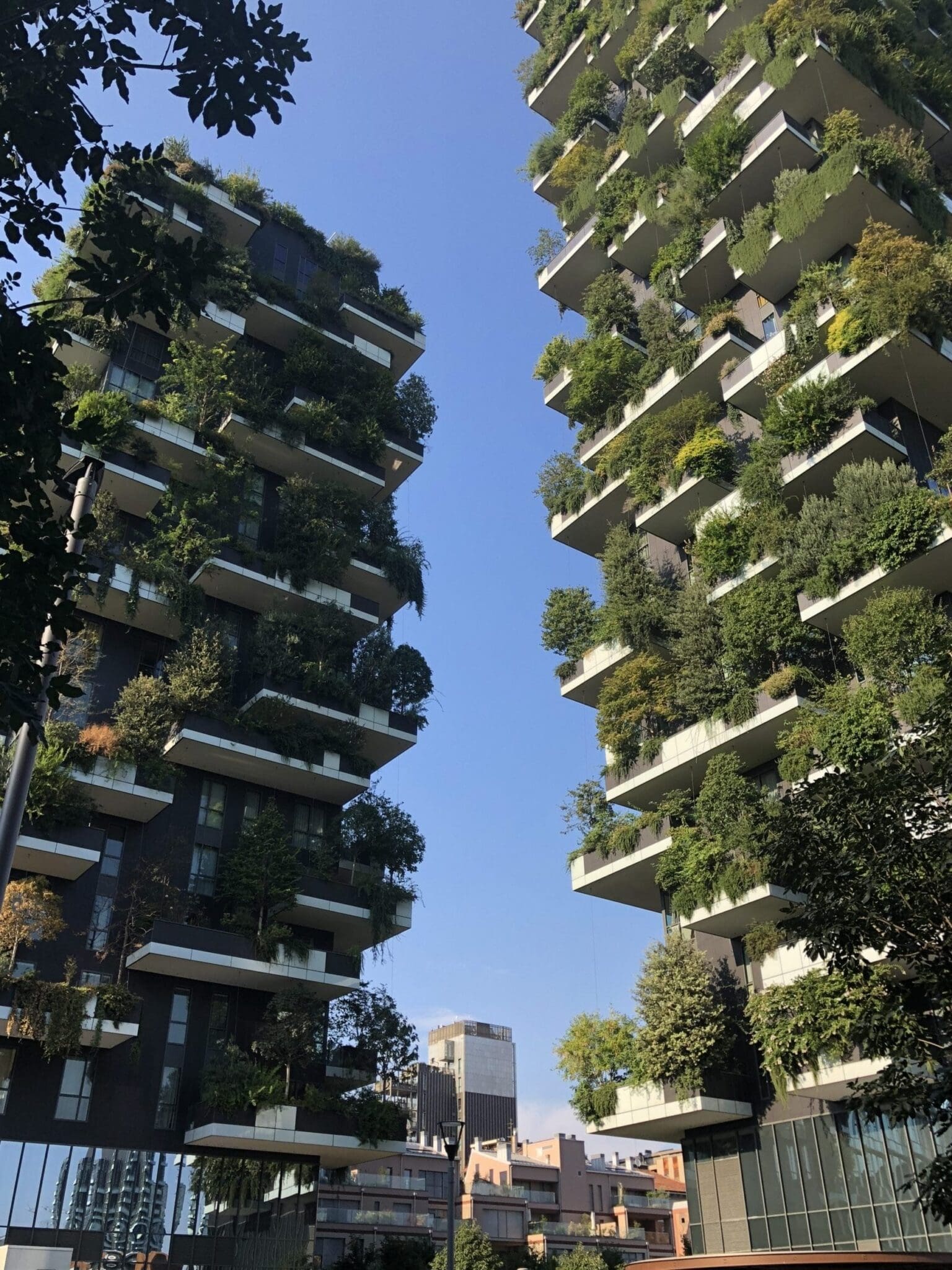
If you want to get a glimpse of what is to come, make sure you check out the installation of The Serpentine pavilion entitled “Unzipped” currently located at 533 King Street West.
Fun Fact: the serpentine costs 1.2 million dollars to assemble, disassemble and relocate. It has come from London and will end up on Vancouver’s waterfront as its final destination. Don’t miss your opportunity to see this magnificent structure.
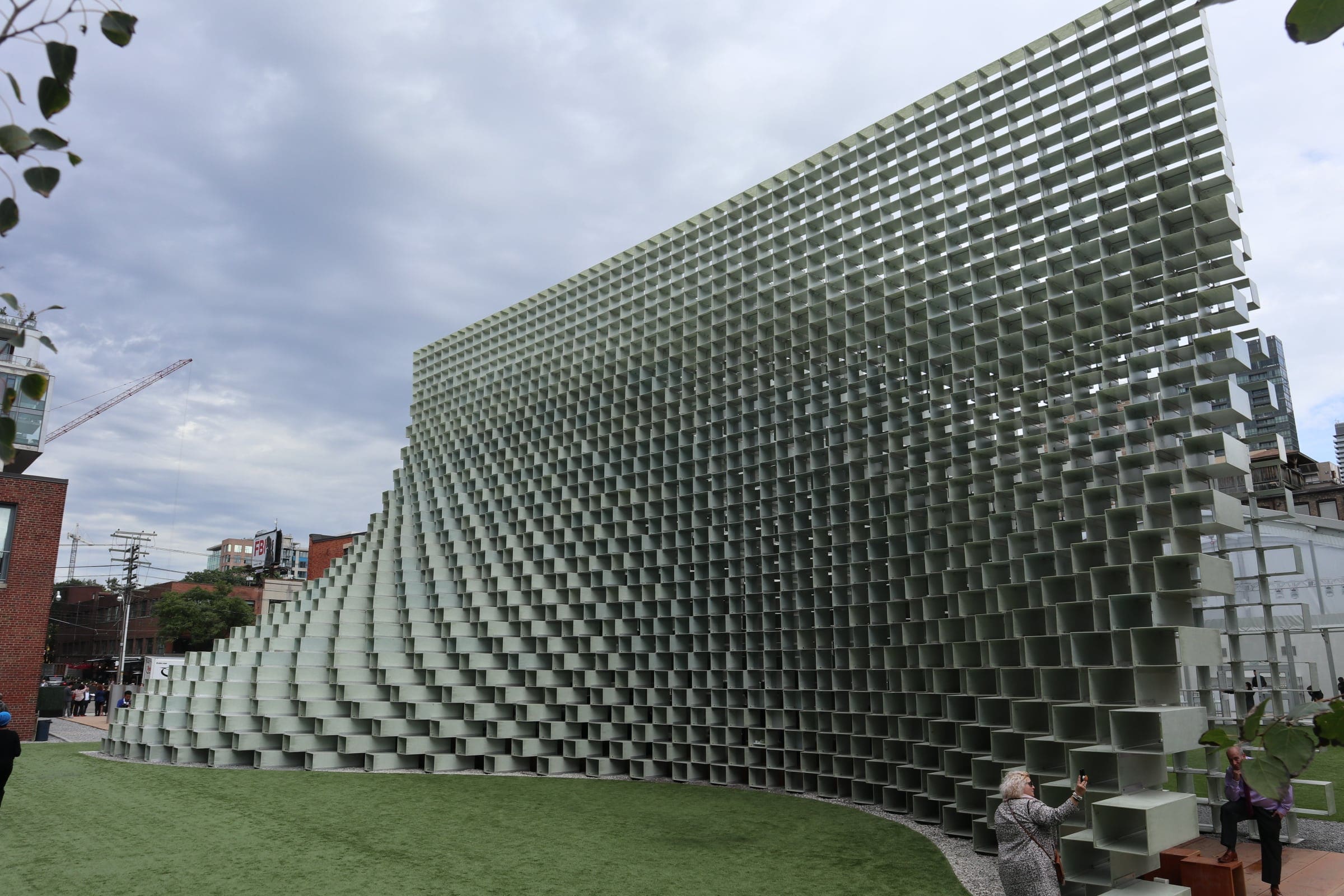
See more photos of the project below!
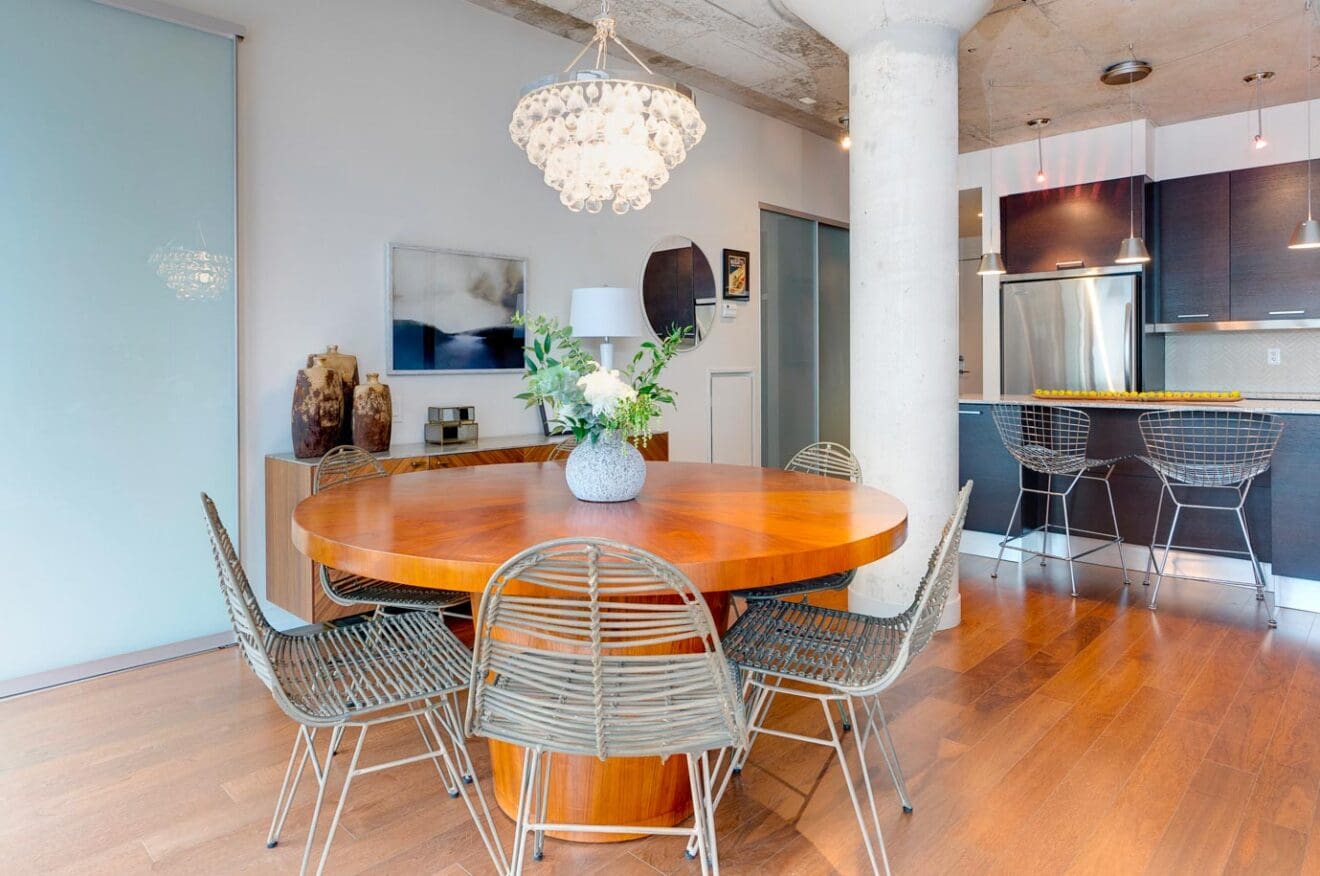
Meet The Erica Reddy Team
Find out how our specialized skill sets and extensive Toronto market expertise empower your real estate venture.
