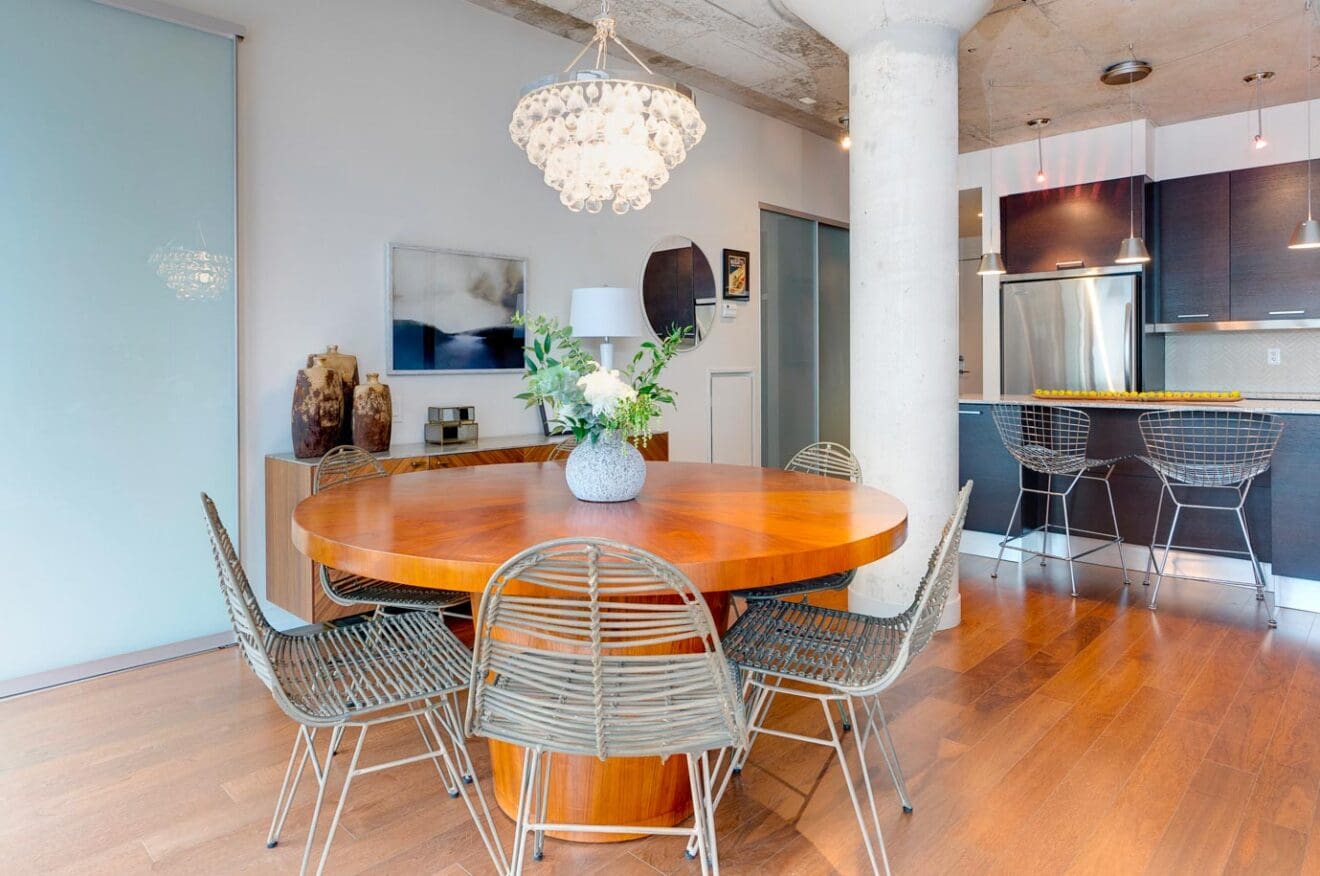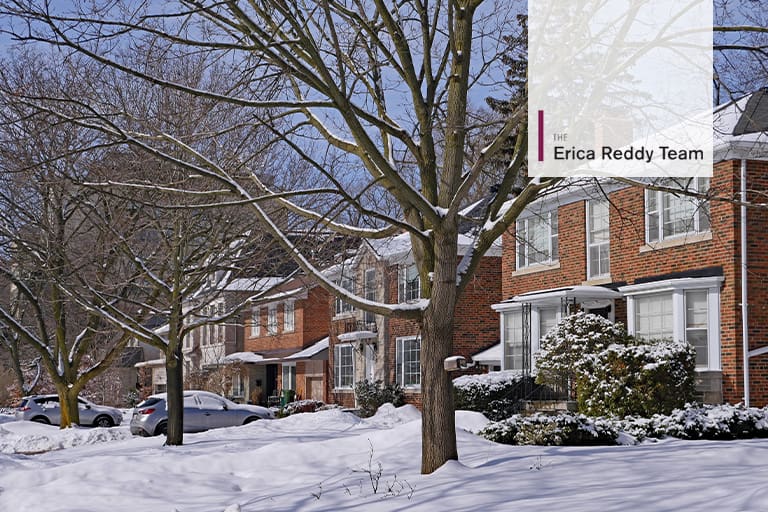
I am very excited to announce that my listing at 189 Queen Street has been feature as the Home of the week in Toronto Star.

Corktown, Toronto
Location: 90 Sumach St., Suite 321,
Sumach and Queen Sts.
Asking price: $758,000
Size: 1,392 sq. ft.
Parking: one owned underground space, one owned locker
Maintenance fees: $635.80 per month
Taxes: $3,928 (2013)
Bedrooms: 1 plus 1
Bathrooms: 2
In a midrise building that was once the Canadian Broadcasting Corporation headquarters, this one-bedroom suite is part of the a residential loft-conversion completed in the 1990s. Located less than a block from Queen St. E. in Toronto’s Corktown neighbourhood, this one-of-a-kind condo building is known as Lofts at 90 Sumach.
“This building houses some of the most sought-after properties in Toronto. Originally built in the 1950s, it is now known for its spectacular spaces, 14-foot ceilings, lots of natural light and unique character,” says listing agent Erica Reddy.
“Some of the characteristics unique to this almost 1,400-square-foot loft space include polished concrete floors, large exposed concrete columns, exposed ductwork, large corner windows, a gas fireplace, a gas stove and a renovated kitchen.”
Situated in a prime city neighbourhood, there are many restaurants, cafes and places of business within a short walk. As well, the TTC’s Queen St. streetcar route is steps away.
“The neighbouring area is rapidly transforming with the Regent Park revitalization occurring to the north, the Pan Am Games to the south, Leslieville just steps to the east and the core financial hub to the west. Lofts at 90 Sumach is ideally situated in the centre of all these notable pockets,” Reddy says.
“The building has a community of owners that take great pride in not only their home, but the building at large. For example, summer barbecues on the communal rooftop terrace normally turn into friendly evening gatherings with many neighbours alike, and the amenity room hosts a weekly boot-camp class,” adds Reddy.
To amplify the suite’s hip and artistic character, the unit features the works of modern Collingwood artist Andrea Rinaldo. Her work is showcased throughout the home and pieces can be purchased as a collection or individually for an additional cost.
Due to the 14-foot height of the ceilings, there are many windows close to the ceiling that span the walls throughout the home. This, coupled with the large floor-to-ceiling windows in the living area, offer both privacy and the benefit of natural light.
The foyer features a concrete floor and large front closet.
Steps up lead to a powder room with a slate floor. On the other side of the foyer is the bedroom. Here, there are two built-in double closets with closet organizers, large windows and a hardwood floor.
There is a four-piece bathroom with a slate floor and an ensuite laundry area.
The living space is a few steps down. It is all open-concept, allowing for as much sunlight as possible. The living room boasts large windows and a concrete floor.
Combined with the living room is the spacious dining room/family room that features a gas fireplace, custom built-ins, large windows and a concrete floor.
The renovated, contemporary kitchen overlooks the dining room/family room area. Highlights include a gas stove, a double sink, a centre island with pendant lighting, stainless steel appliances, stainless steel backsplash, plenty of cupboard space and counter area.
Amenities in the building include a party/meeting room, a rooftop deck/garden, a security system and visitor parking.
To have a look at this property contact listing agent Erica Reddy, Royal LePage Signature Realty, Brokerage, 416-443-0300, 416-587-2782;www.TorontoRealEstateNetwork.com . There will be an open house Saturday and Sunday May 17/18, 2-4 p.m.

Meet The Erica Reddy Team
Find out how our specialized skill sets and extensive Toronto market expertise empower your real estate venture.

